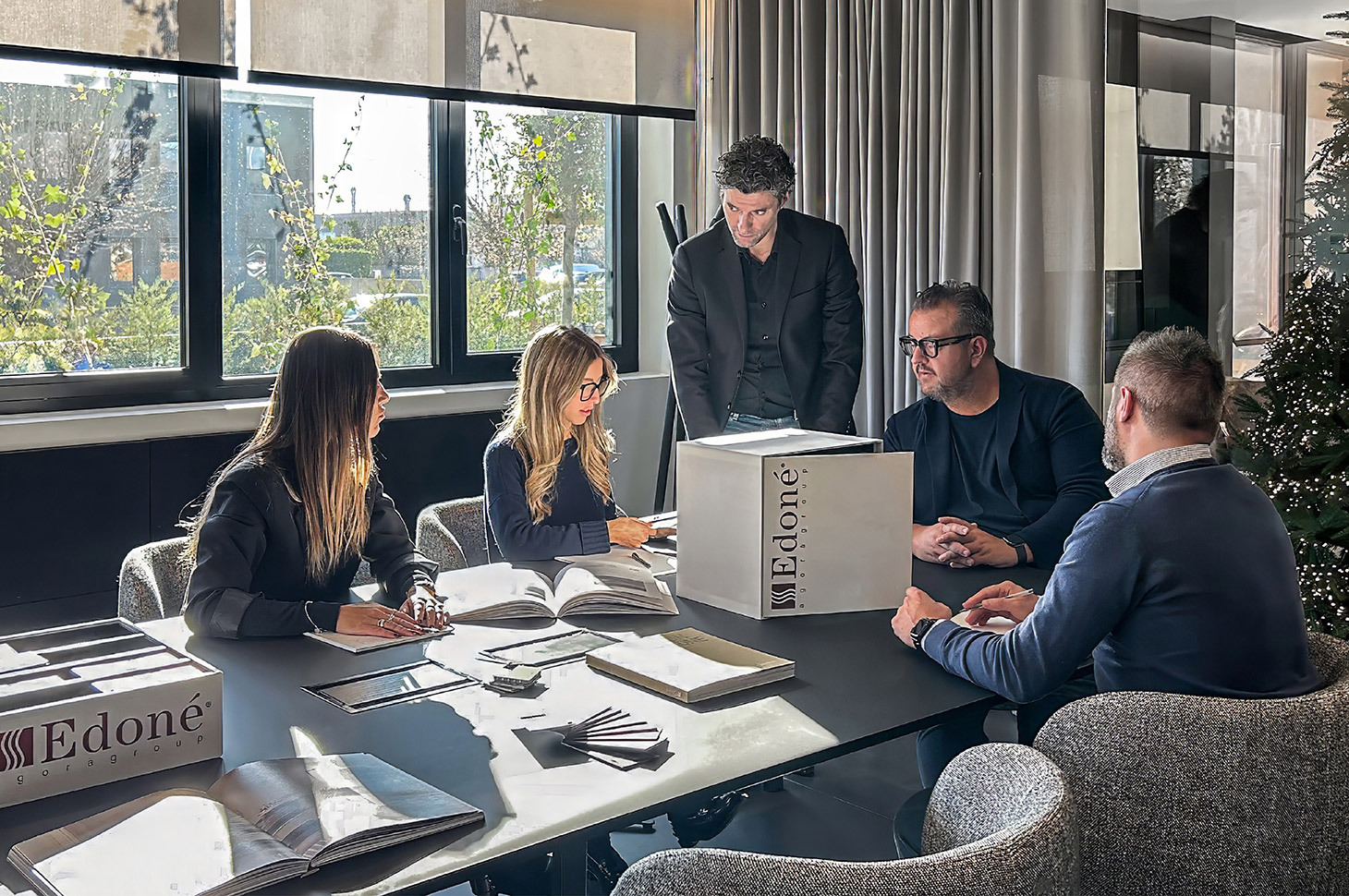New look at headquarters: if you haven’t seen it in person yet, here’s a sneak peek
Our commitment to enhancing the spaces where we create our brand continues because we firmly believe that the quality of life is influenced by the quality of the environments we live in.
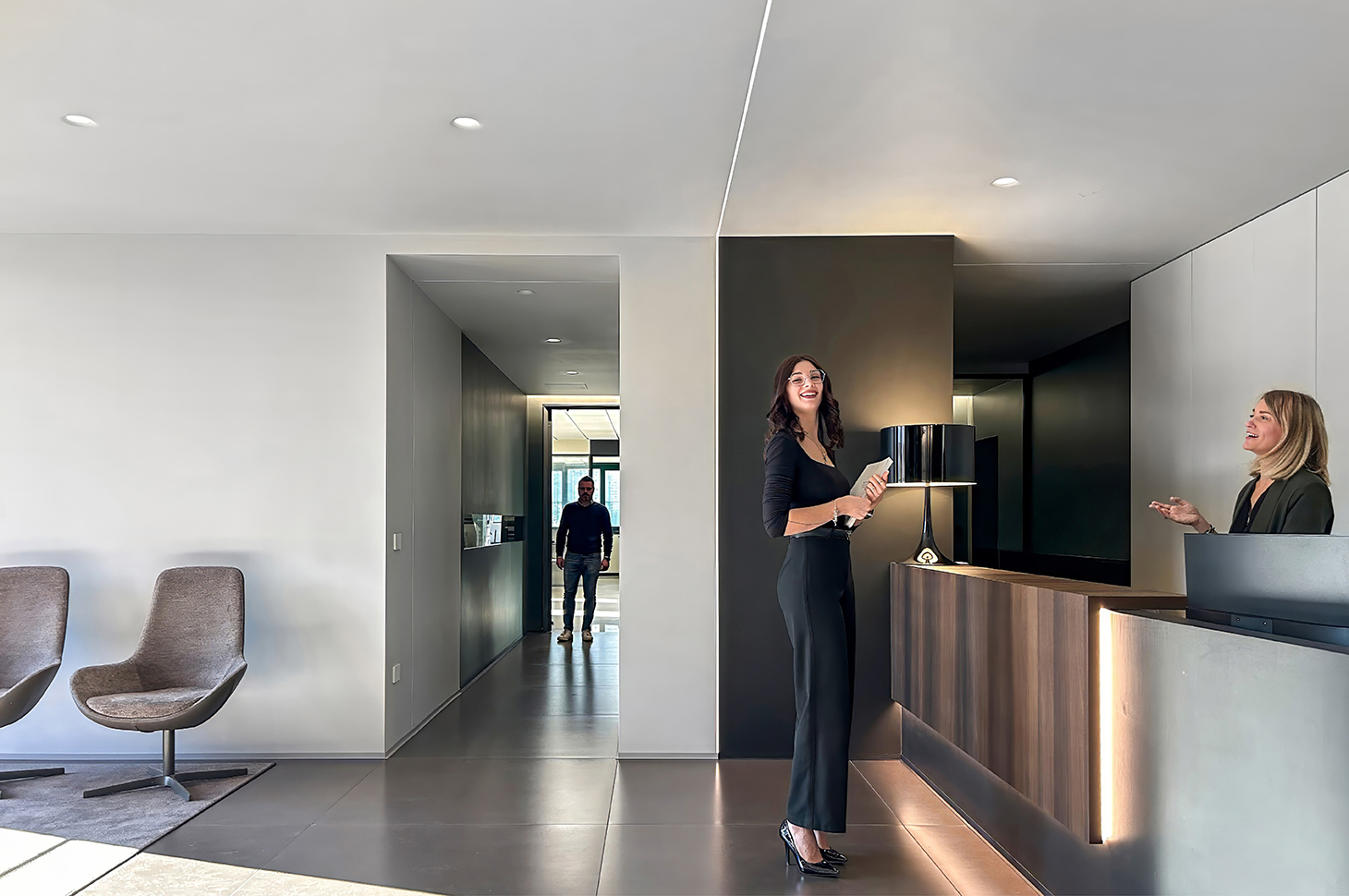
The keenest observers might recall that we started talking about this at the beginning of 2023, with previews of new exterior projects, stating (self-quoting): "The goal? To strive to embody, even in our production and design headquarters, those values of seeking beauty, attention to nature, and harmony of spaces that our creations express," because "... we want everyone who approaches Edoné – be it an employee or a customer – to feel welcomed and soothed at first glance."
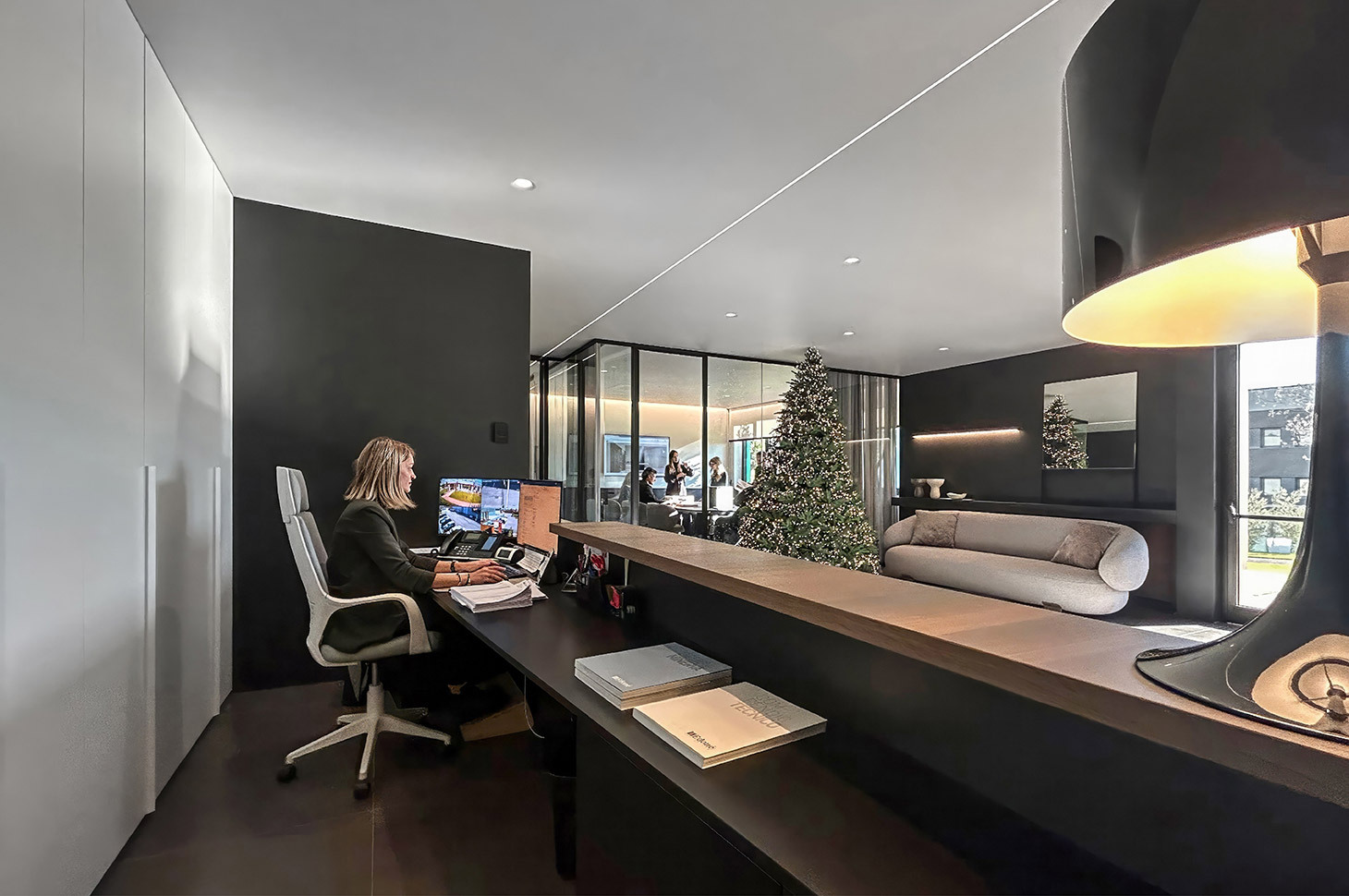
In the meantime, months have passed, but we certainly haven't been idle: the renewed environments have been operational for some time, we just hadn't talked about them yet. So, with the end of the year approaching, it seemed like the right moment to start sharing the results of that commitment. Many clients have already visited us and experienced this new way of living the Edoné headquarters. Seeing their genuine pleasure in moving through these spaces and a certain pride in having a headquarters in line with the brand's values, we realized we should extend this experience to everyone, even if only virtually.
It all begins with the welcome
It may seem almost banal to say, but having a good product experience greatly depends on feeling comfortable from the first moment. That's why we designed a lobby with a spacious feel, overlooking both work environments and the outdoors, with comfortable and welcoming seating.
The goal was to create a pleasant space to live in, both for arriving guests and for those who work daily at the reception desk.
Technical and commercial spaces
The attention to detail, the pursuit of customization, and the management of specific needs – some of the fundamental characteristics of Edoné's philosophy – couldn't exist without the support and expertise of our collaborators. From these offices, from these desks, they take care every day of the relationships with architectural firms, designers, retailers, and distributors. It is here that we manage and consolidate our relationships with clients in Italy and abroad, in a dynamic of continuous exchange and assistance, both in the product definition phase and in post-sales support.
Showroom and materials library
In this redesign project, we couldn't miss out on creating a space dedicated to the immersive experience of touching our products and the infinite customization possibilities we offer in our catalog.
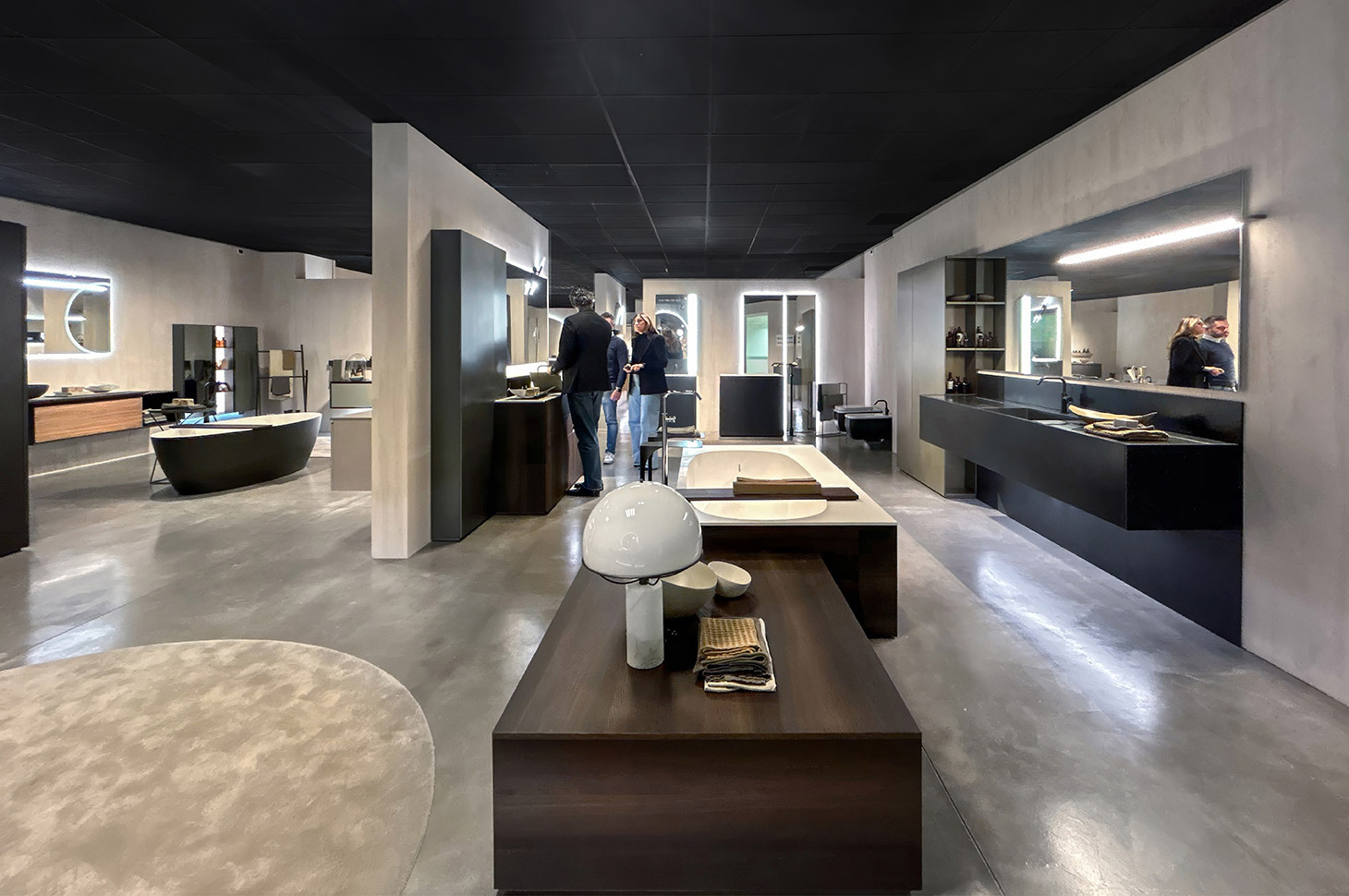
Therefore, we designed a showroom on the ground floor where you can stroll between different Edoné collections, immersing yourself firsthand in the product mood we envision for our brand. Additionally, in this space, thanks to a large materials library, you can discover the various finishing materials found in our catalog and experience their differences and peculiarities, both visually and to the touch.
Meeting desk and training
Another aspect we invest heavily in is the training of our staff, agents, and retailers who are entrusted with telling and promoting our brand. It is crucial for us to dedicate the necessary resources so that those presenting and offering our product receive the right preparation and can, therefore, present it coherently and adequately to their final interlocutor. That's why, in reorganizing the spaces, we created meeting and training rooms.
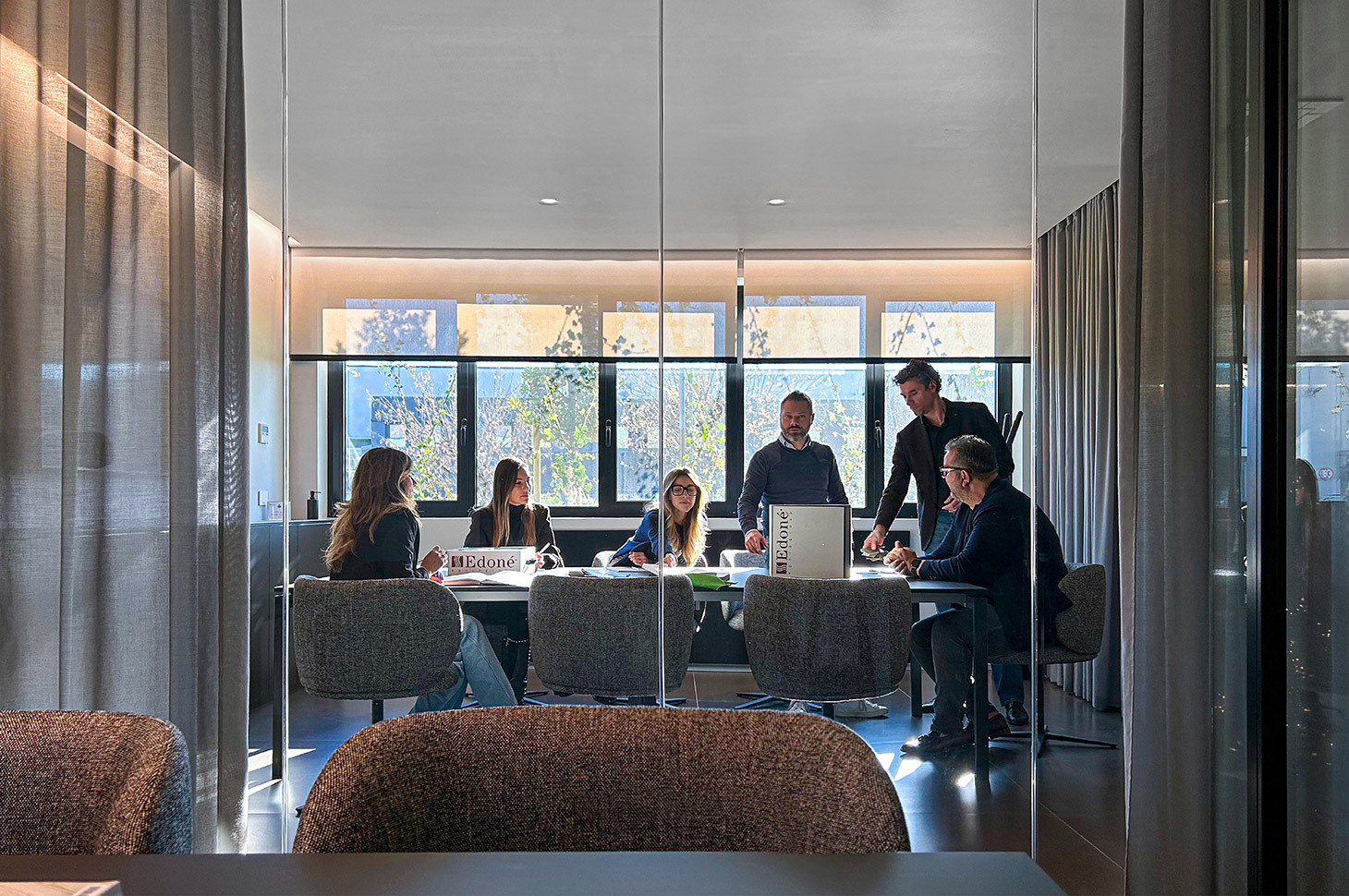
These work areas, different from the usual desk, are designed to facilitate group discussions and to accommodate visiting client delegations who need a place to settle in and get to know the product not only experientially – as can happen in the showroom – but also in more technical detail. With the support of an adequate environment, they can work in peace, without external interference, for as long as necessary.
