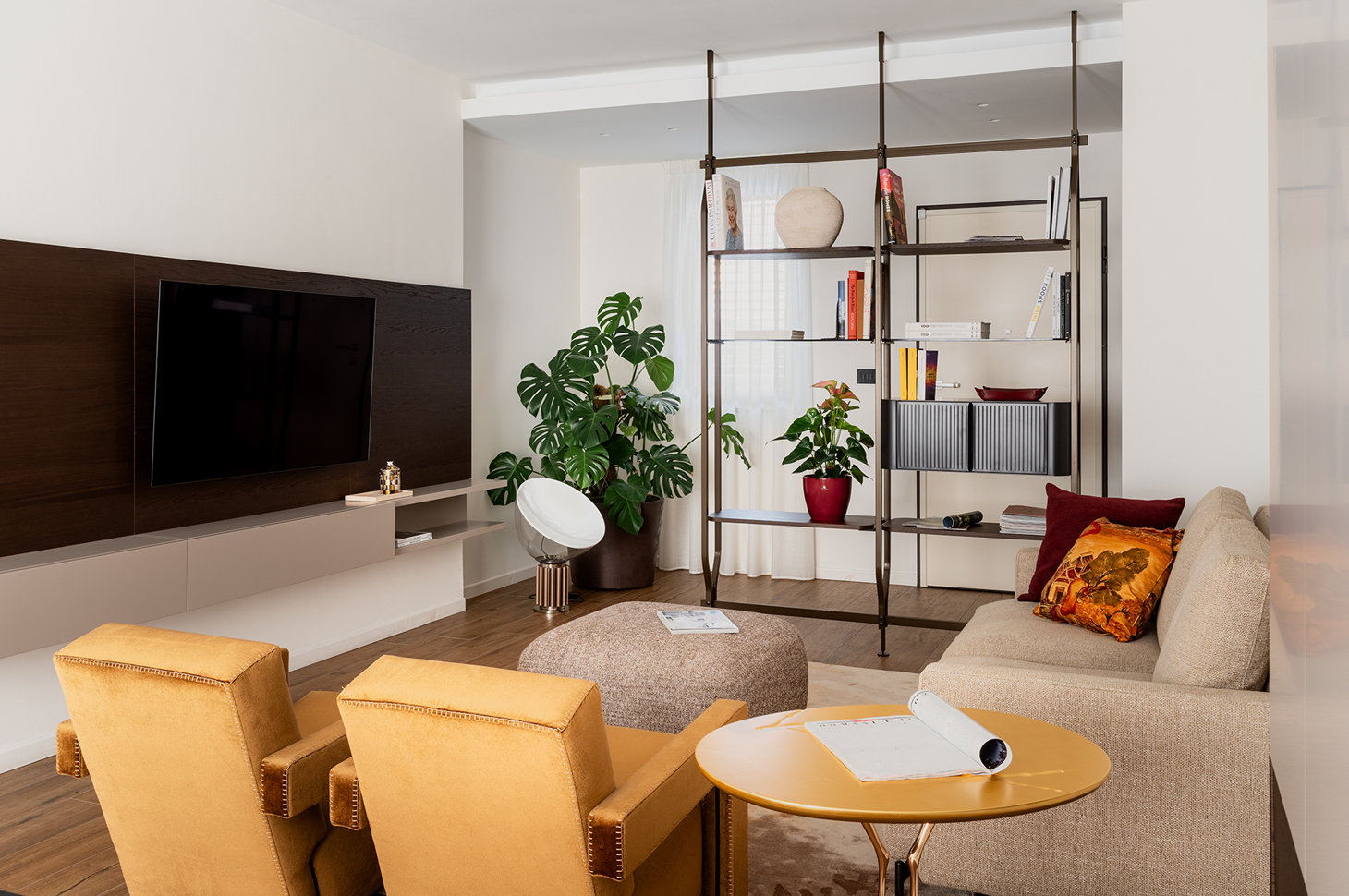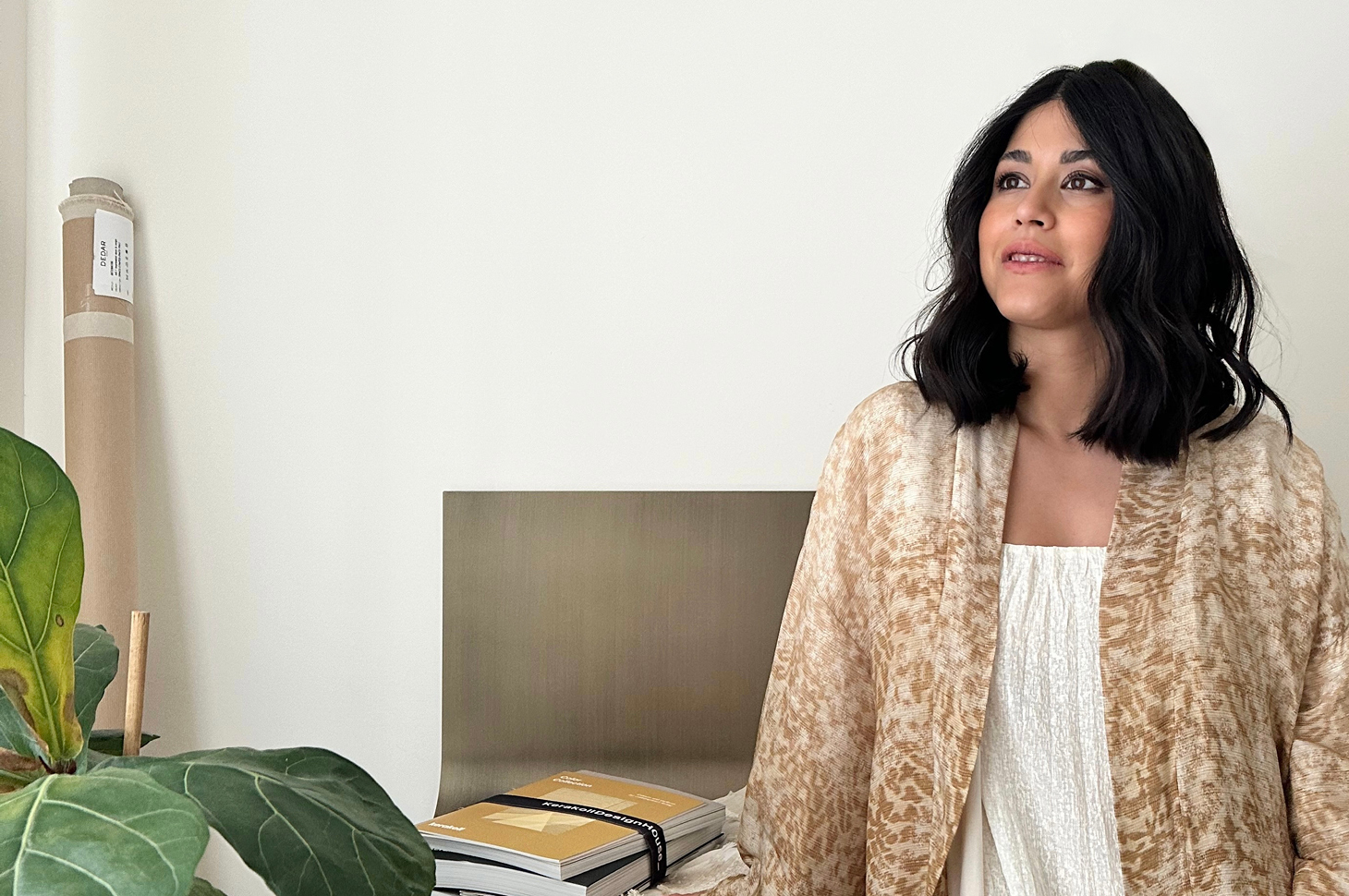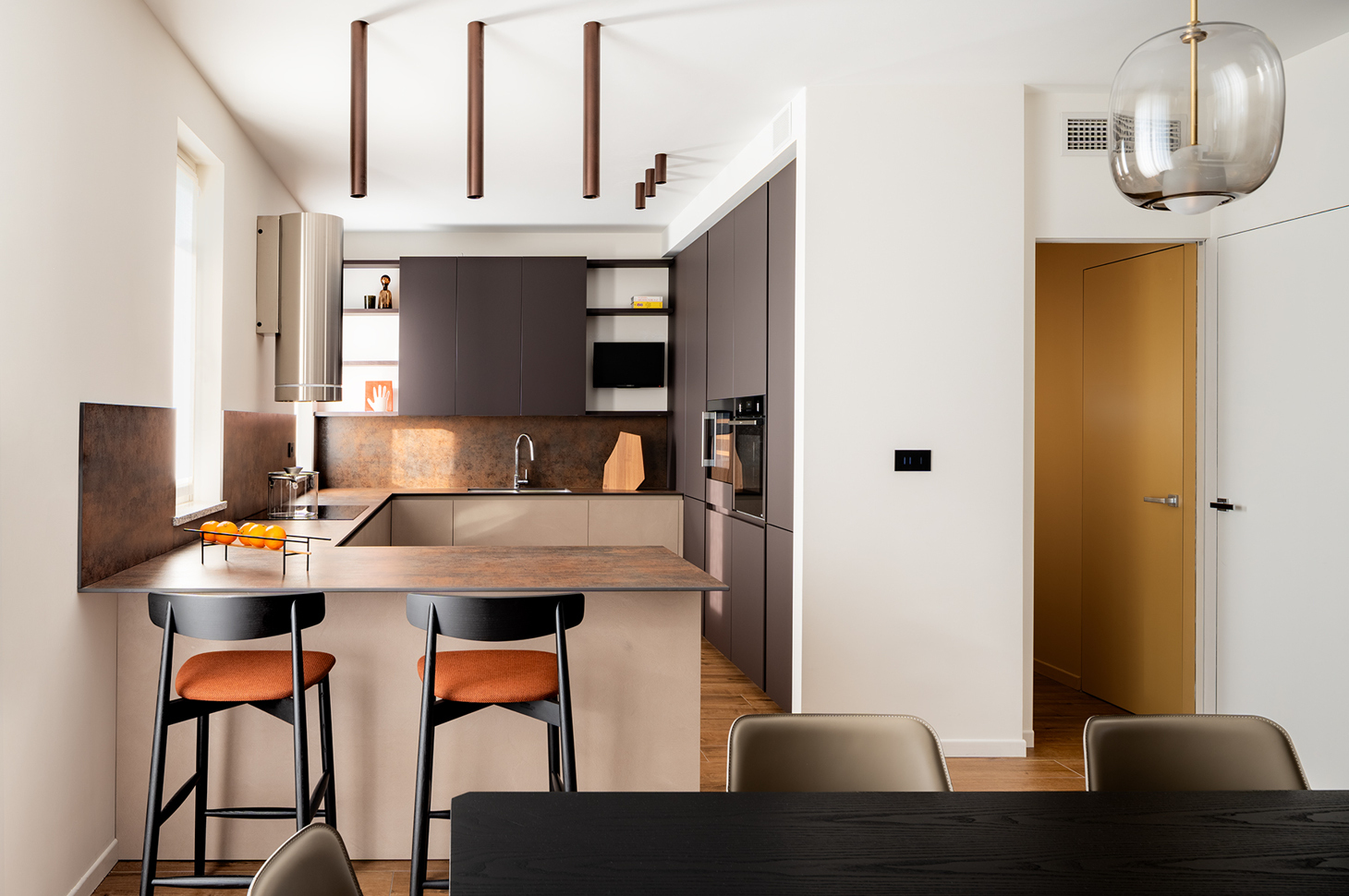E+A House: in historical Turin, between iconic features and tailor-made products
100 square metres of sartorial design, where colour dictates the rhythm of space and the juxtaposition of shapes and materials draws personality.

E+A House, private residence in Turin
Casa E+A is a new construction project, which starts with consultancy in the construction process and evolves into the design and research of customised solutions for the customer. More than 100 square metres in historical Turin, recounting a dialogue of continuity between the living and sleeping areas, between materials and colours, in an elegant play of balances between elements of rigour (clean lines, metals) and the warmth of wood and fabrics in warm tones. Colour is one of the central elements of this project, the key with which Tina Pour dictates the rhythm of reading and the succession of spaces.
In the living area, where the earthy colours of the woods used meet and clash with the glass of the light suspensions and the hardness of metal and Corten-effect stoneware. Continuing, in the sleeping area, the eye is directed by an incredible mustard yellow, which accompanies the light blues and pinks of the bathrooms: a line of energy, intense but soft, that leads with incredible harmony towards the relaxing pastel tones of the areas dedicated to relaxation and personal care. The entire Casa E+A project tells of the centrality of custom design and brings together, with beautiful mastery, iconic design elements and lots and lots of custom made.
A project designed by Atelier Pour
Atelier Pour, an architecture and design studio based in Turin, founded by architect Tina Pour, is characterised by projects that keep the client's vision at the centre, combined with refinement and attention to detail, both in the residential and contract sectors. Each project gives shape to a handcrafted, tailor-made work. As in a fashion atelier, Pour expresses itself through the combination of artistic design and practical implementation. The atelier takes care of all steps of the design process, starting with the construction practice and construction management, through to the interior design project.
Tina Pour was born in 1993 in Tehran (Iran) and grew up in Turin, where she graduated in Architecture at the Politecnico di Torino. She perfected her academic career first in Brussels (International Master of Architecture) then in New York and took part in numerous international competitions. In 2017 she returned to Italy, where she works mainly between Milan and Turin.

A chat about Edoné, with Tina Pour
Of the various solutions on the market, what convinced you to prefer these Edoné solutions?
The focus of the Casa E+A project is the search for a practical yet aesthetically characterful realisation in every room: the key to the project is colour. Edoné's offer perfectly reflects the will of my project, combining functionality with creative customisation and offering a really wide colour range that can also be applied to the various accessories and finishing details.
Was there a specific need at the time of the project for which Edoné's great customisation possibility was strategic and useful?
Edoné's customisation was the main motivation for selecting the brand, both for the ability I knew I would find to adapt the furniture to the room, and for the ability to guarantee a cohesive and consistent result in the choice of finishes. So let's say that detailed customisation was, from the outset, the factor for which I chose Edoné.
What is the detail you prefer among the Edoné solutions you have used?
The flexibility and adaptability of the product, combined with the ability to customise everything from the console to the mirrors, to all bathroom accessories. Brand quality is also a key detail.
How did you get to know our Brand?
I got to know Edoné through the brand's digital communication, from social media to the website. The web is a great tool for scouting proposals. I consider continuous updating fundamental for a designer, to be always up-to-date on new materials, products and trends, in order to best advise the customer, and the web, in this sense, is a precious resource.
TECHNICAL FOCUS
Studio name: Atelier Pour
Tipe of construction: private residence
Site: Turin
Photo credits: Marco Tacchini

EDONÉ PRODUCTS USED
Bathroom 1
GIUNONE cabinet, Matt Cyprian lacquered finish, with Era integrated handle, in matching colour
Cassiopea 75, integrated washbasin, Stonematt finish, Stonematt top
Round mirror with LED backlighting
Wall shelf, Cipria Matt finish
Filo series accessory, Cipria Matt finish
Bathroom 2
GIUNONE cabinet, hanging column with shaped door, matt Agave finish
Console in HPL Corten finish with towel holder hole
Amoyo countertop washbasin, Stonematt finish
Customised LED backlit mirror with holes for drains and console mounting











