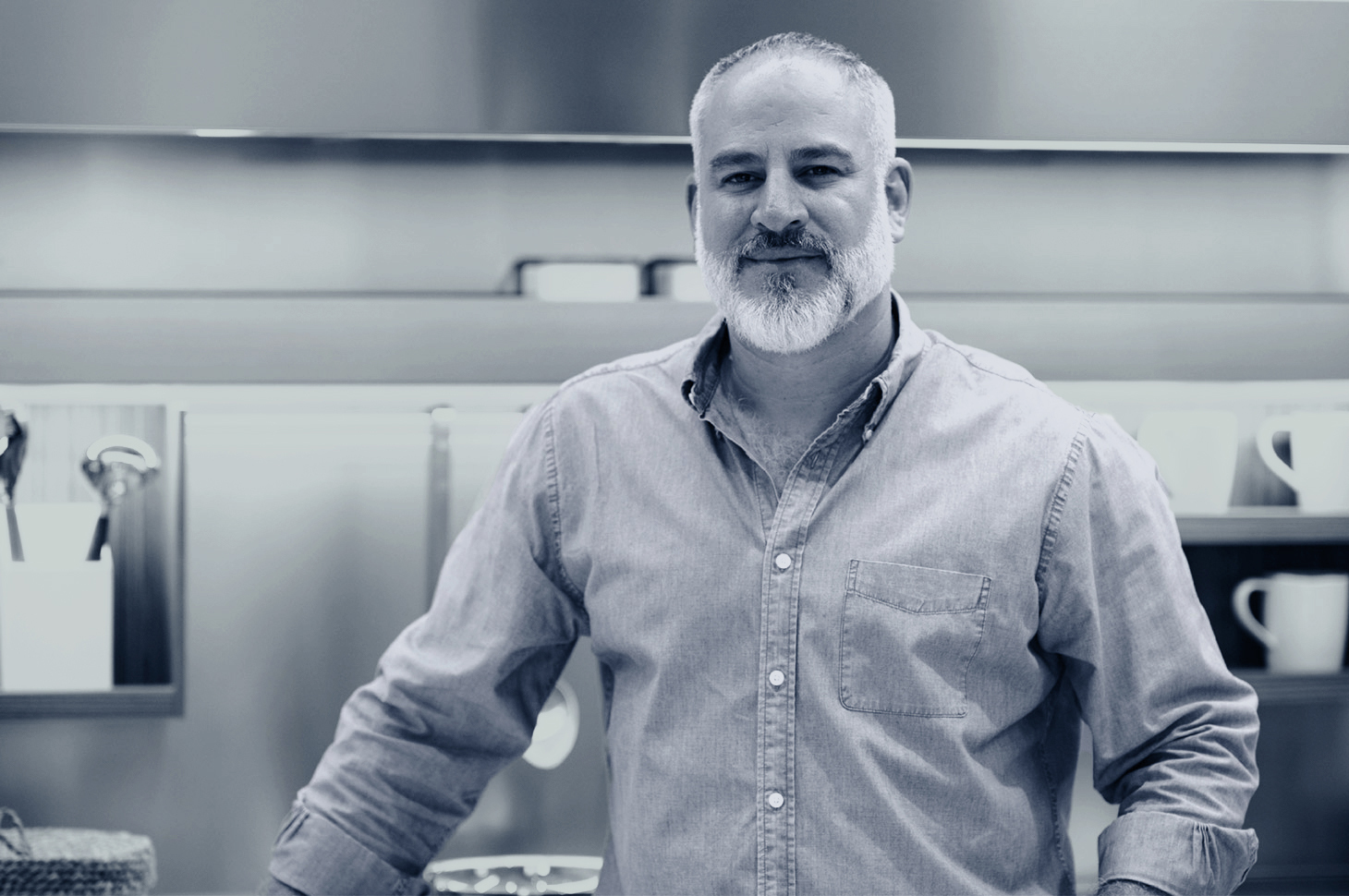CASA AGA, floating between the sky and the nature
Custom design details, expansive glazing: the key word-break down the perception of perimeters and multiply space.

CASA AGA, a private residence in Escazú, Costa Rica
Known for its modern and cosmopolitan soul, Escazú – a few kilometers west of the capital, San José – is one of Costa Rica’s most renowned and fashionable areas. The area offers a high quality of life that is also reflected in architectural and interior taste. This extraordinary project, a collaboration between the architectural firm Garnier, the interior design studio of Taller KEN and Kamalio, is not an exception. Although the area is densely urbanized, Escazú retains a strong and preferential connection with the surrounding nature, which we find expressed and enhanced in every part of Casa Aga’s design concept. Casa Aga combines modern architectural elements, with tropical touches, in a contemporary design characterized by clean lines, sharp geometric shapes and the use of glass, steel and concrete. This is combined with a desire to “incorporate” nature within the living experience, with the use of windows so large that they become true glass walls, allowing uninterrupted panoramic views, maximizing natural lighting, and creating a serene and regenerating atmosphere. The furnishings echo the modern minimalist style, but expressed in soft neutral and textural tones, combined with the use of high-quality materials such as wood, marble and natural stone to impart a distinctive elegance and sophistication.
A project carried out with Kamalio
Kamalio is a reality dedicated to design and furniture, founded in 2015, with the aim of offering in Costa Rica an exclusive selection of Italian brands, to give soul to high-end interior projects. Kamalio provides its clients with a specialized, highly qualified team to provide advice and customized solutions, from design to delivery, for private residences, residential complexes and hotels. Distinguishing feature of Kamalio projects is the search for exclusivity, achieved through an authentic use of design, in projects where aesthetic taste, excellence of materials and scenic effect always find harmonious correspondence with functional and usability aspects.

Quick chat about Edoné with Hector Anchia, CEO of Kamalio
Eos with Venetian texure: among the various Edoné solutions, what made you prefer this one?
Luxury residences in this area always offer wide open spaces, such as inner courtyards, panoramic terraces and lush gardens. And this quest for continuity extends into the interior spaces as well: the finish in the soft, natural tones of chestnut, embellished and emphasized by the Veneziana texture, supported by the minimal elegance of the Eos design were the perfect combo to complement this bathroom (bathroom2) with its panoramic glass window, reflected in a full-wall mirror.

Did Edoné’s ability to work on oversize and customization of solutions prove to be crucial in this project as well? Would you like to share about that?
Understanding and knowing how to handle specific and special requests is one of the factors that has proved to be strategic in our collaboration over the years. In this project, for example, one of the crucial points was the realization of that full-wall mirror we wanted to install in the bathroom with the Ovo sink (bathroom 1). Not only did you make us a large, specifically tailored mirror, but – what is more – the detail of that custom millimeter drilling to install the faucets, as if they were floating on the mirror, was really the icing on the cake. Custom design details – everyone likes to brag about a unique solution.

What do you think about the novelties we presented at the Salone del Mobile 2024?
First, it was a pleasure to immerse myself in the Edoné mood for a few hours. The booth was cozy and detailed, as I expected. The new proposals were all interesting, but two, in particular, will attract a lot of attention from our customers: the new Cheope texture and the bath-living proposals, which are going to enrich the oversized solutions for even very large walls and surfaces. This is something that is increasingly in demand, just as, at the same time, the desire for wood and natural materials that never goes away, but in a modern, new way. And in this, the Cheope texture hits the nail right on the head, really catching my attention.

TECHNICAL FOCUS
Studio Name: Progettazione Architettonica - Garnier; Interior - Taller KEN
Type of realization: residenza privata
Location: Escazú, San José - Costa Rica
Photo credits: Kamalio







